
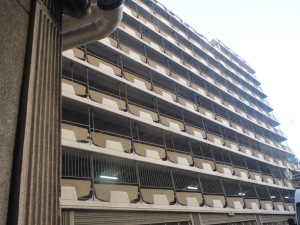
Wrong. This one really caught me by surprise, the main reason being that I walk past it almost daily and, like most carparks, have barely given it a second glance unless of course I’m looking for somewhere to park.
Then, surprisingly, my daughter tells me she has found this same carpark in a book called “Concrete Poetry – Concrete Architecture in Australia” by Joe Rollo (2004).
Therein lies photos and a poetic description of the Wickham Terrace carpark which is in view of my City View Shoebox.
So, with new eyes, I take a closer look.
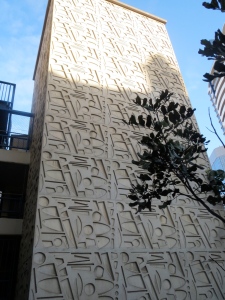
It was built in 1960 when it was the largest municipal building in Brisbane apart from City Hall.
The architect, it turns out, is James Birrell, a Melbroune born and trained architect who, as it happens, I have known in a previous life when he was a shire councillor on the Sunshine Coast and I was a young reporter.
Joe Rollo tells the story that during a prolific period in the 1950s and 1960s Birrell produced “a body of provocative public and university buildings in Brisbane, not matched by architects of his day or since.
“He came to Brisbane in 1955 to head the Brisbane City Council Architectural department at the tender age of 27. During a period of six years, he oversaw the design of more than 150 projects.
“He was architect to the University of Queensland 1961-66. The Centenary Pool, Union College and the Agriculture and Entomology building at UQ rank among the finest modern buildings in Australia.”
Well, there you go. A carpark and a past connection. This is definitely worth exploring. Nevertheless, I could not possibly explain it as well as Rollo:
“Abstraction, expression and inventive construction all register strongly in Birrell’s architecture and no building better expresses his vision of architecture as an art form than the Wickham Terrace carpark, his last project for the City of Brisbane.
“More than four decades after it was completed, the carpark remains a source of constant visual delight in a forest of humdrum city towers.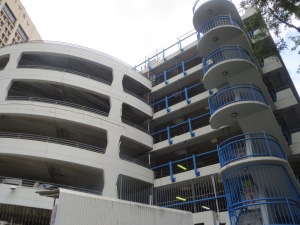
“It is located on a steep sloping site in the heart of the city overlooking Central railway station. It was conceived as a seven storey container for 500 cars.
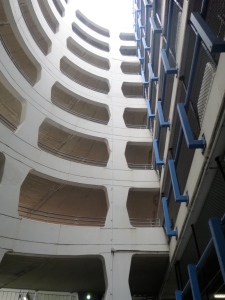
“An unusually wide spiralling concrete drum attached to the side of the building as a continuous exit ramp; a sweeping flyover on ramp raised on giant concrete legs like a stick insect; a lift tower tattooed with a repeated pattern mural of concrete panels, etched by artist James Meldrum and exit stairs cantilevered from the side of the building at each parking level are the key compositional elements that give this building its power and elevate it from what could have been a mundane purely functional parking station to a highly textured extraordinarily lyrical piece of architecture-making, oozing visual interest.
“There is also beauty in the detail like the coffered concrete ceilings that describe the ramped construction and give graphic text to the surface, the pre-cast concrete aggregate buffers at the edges of each parking level shaped like car rear view mirrors; and the screen at ground level and running over two floors made of stainless steel rods tensioned by turnbuckles and cadmium springs as a sort of flexible safety barrier that in its fabrication is a delicate and intricate counterpoint to the brute forms of the concrete buffers beside it and above.”
Whew. And I thought it was just a carpark.
For a commoner who missed all that, it is still a great place to visit as there are splendid views from the top storey.
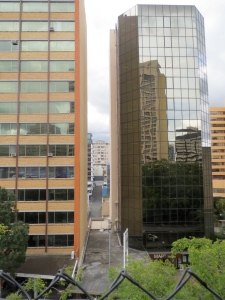
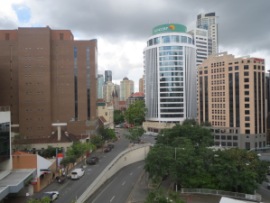
The moral of this story is never mock or miss a carpark. I guess it is poetic justice.